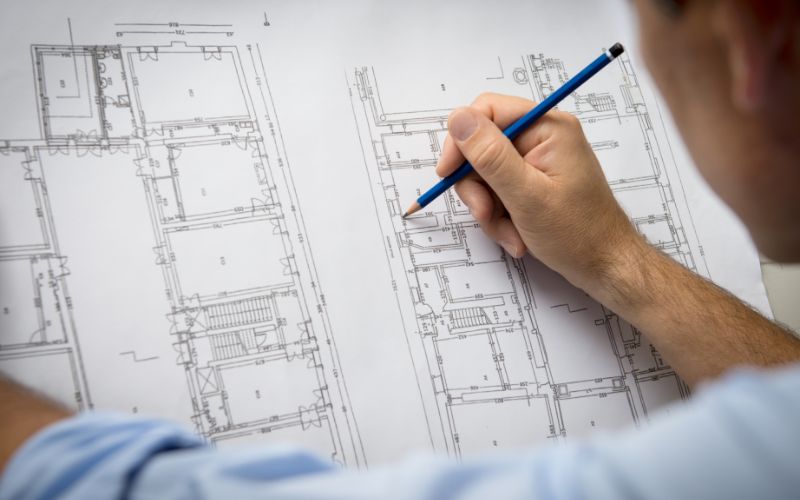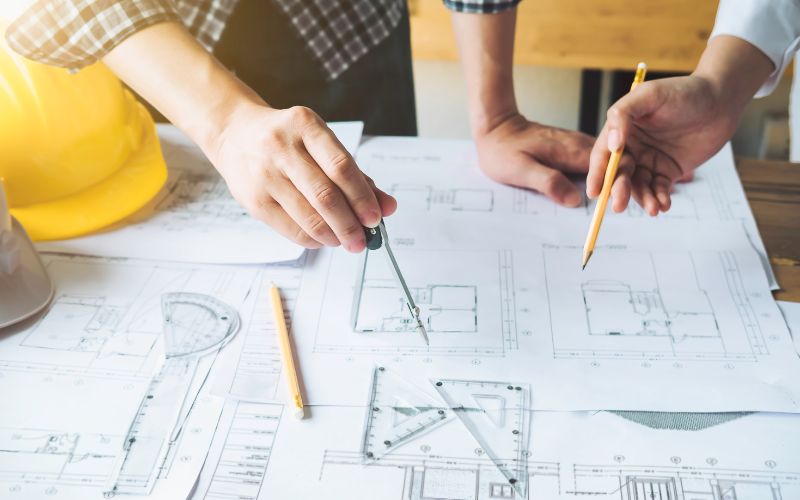Designing a building is a multifaceted process that requires meticulous planning, collaboration, and attention to detail. Have you ever wondered how long it takes to transform a concept into a tangible structure?
This blog post delves into the fascinating world of building design timelines, exploring the various stages, factors, and innovations that shape the process. Whether you’re an aspiring architect, a curious homeowner, or simply interested in the journey, join us as we uncover the stages, factors, and innovations that shape the timeline of Geelong architects and their remarkable creations.
The Phases of Building Design
Building design encompasses several vital phases that lay the foundation for a successful project. Let’s explore each stage in the timeline:
- Pre-Design Phase:
Before the first sketch is drawn, architects embark on extensive research, feasibility studies, and client consultations. This phase sets the groundwork, defining project goals and establishing design parameters. During this initial stage, clients may also inquire about various roles in their project, such as what a solutions architect is, as they seek to understand the comprehensive expertise and capabilities of the entire project team.
- Schematic Design Phase:
This is where creativity takes flight. Architects create preliminary sketches and floor plans, exploring design alternatives while considering factors such as functionality, aesthetics, and spatial relationships. It’s an exciting phase of creativity and initial material selections.
- Design Development Phase:
Refinement is the focus during this stage. Architects collaborate with engineers and professionals to transform concepts into detailed architectural drawings. Iterative feedback and adjustments help optimize the design for the client’s needs.
- Construction Documentation Phase:
Precision and accuracy come to the fore in this phase. Architects generate comprehensive construction drawings and specifications that guide the contractors and builders. Adhering to building codes and regulations is paramount at this stage.
- Bidding and Negotiation Phase:
Architects help clients navigate the process of soliciting bids from contractors. Careful evaluation, negotiations, and contract agreements ensure the right team is chosen for the project. Project cost considerations also come into play.
- Construction Administration Phase:
Once construction begins, architects provide oversight to ensure the design intent is upheld. Effective communication, creative problem-solving, and quality control measures help maintain project timelines and quality standards.
Factors Influencing Building Design Timeline
Several factors can influence the duration of the building design process. Here are key considerations that impact the timeline:
- Project Complexity:
The project’s size, scale, and intricacy influence the time required for its design. Unique architectural features, specialised materials, or innovative structural systems may require additional design iterations and coordination.
- Regulatory Requirements:
Building codes, permits, and compliance procedures add necessary layers of regulation but can also impact the timeline. Navigating these requirements efficiently is crucial to avoid delays.
- Client Input and Decision-Making:
Timely client feedback and decision-making significantly impact the design timeline. Active client participation in reviewing and approving design iterations helps maintain project momentum.
Innovations and Technologies Expediting Design Time
Advancements in technology have revolutionised the building design process, expediting timelines and enhancing collaboration. Here are a few key innovations:
- Building Information Modeling (BIM):
BIM software enables architects and engineers to create virtual 3D models of buildings. This streamlines design coordination facilitates clash detection, and improves overall project visualisation.
- Visualization Tools:
Advanced visualisation tools like virtual reality (VR) and augmented reality (AR) allow stakeholders to immerse themselves in the design. These technologies enhance communication, facilitate design decision-making, and enable early problem identification.
How Architects Design Buildings: Navigating the Journey
Designing a building is a captivating journey that involves navigating through various phases, considering multiple factors, and leveraging innovative technologies. Understanding how architects design buildings and the building design timeline helps stakeholders set realistic expectations and make informed decisions. Whether you’re embarking on a construction project or simply curious about the process, let Bishop Architects guide you through the intricacies of building design.
Ready to bring your architectural vision to life? Contact Bishop Architects today for expert guidance, innovative solutions, and a seamless building design experience.



